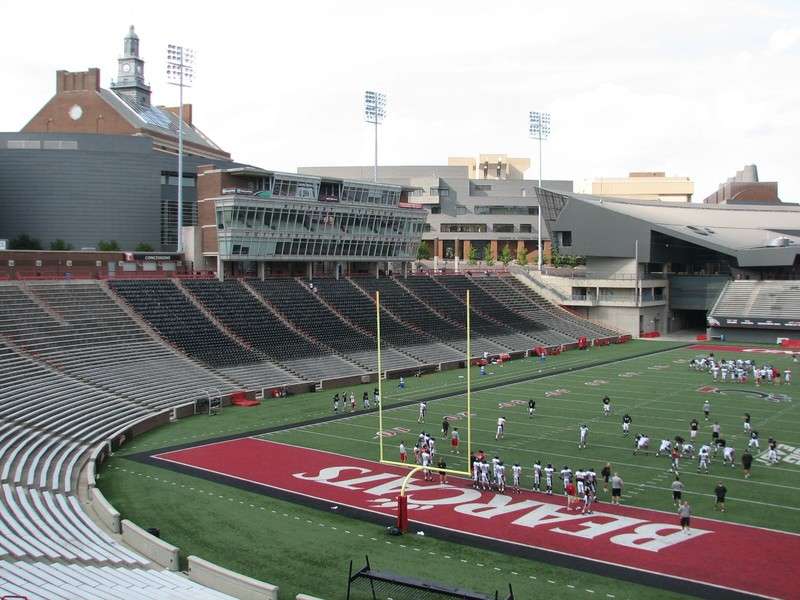


Moderators: Coyote, nebugeater, Brad, Omaha Cowboy, BRoss












Can you have 2 MVC teams in one school?Stargazer wrote:By the way... it seems like the Missouri Valley Conference would be the perfect fit for UNO as a D1 team.

Most D1 stadiums are not 50,000. 1-A (or FBS or whatever idiotic acronym they came up with), sure. 1-AA, not even close.MrPoloShirt wrote:UNO going D1 would be a mistake and waste of money.



Leslie Reed WORLD-HERALD BUREAU wrote:LINCOLN — The NU Board of Regents will be asked today to approve the construction of more student housing at the University of Nebraska at Omaha.
The Suzanne and Walter Scott Foundation proposes building a $23 million project on UNO's South Campus near Pacific Street. The apartment buildings would be leased to UNO, which would use a portion of student housing payments to repay the construction costs.
The four three-story buildings, to be completed by August 2011, would house 480 students.
The design would resemble the existing Maverick Village on UNO's Dodge Street campus and Scott Village on the Pacific Street campus.

I really wish they would use a new design.Brad wrote:More housing at UNO proposed
http://www.omaha.com/article/20100122/NEWS01/701229921
Leslie Reed WORLD-HERALD BUREAU wrote:LINCOLN — The NU Board of Regents will be asked today to approve the construction of more student housing at the University of Nebraska at Omaha.
The Suzanne and Walter Scott Foundation proposes building a $23 million project on UNO's South Campus near Pacific Street. The apartment buildings would be leased to UNO, which would use a portion of student housing payments to repay the construction costs.
The four three-story buildings, to be completed by August 2011, would house 480 students.
The design would resemble the existing Maverick Village on UNO's Dodge Street campus and Scott Village on the Pacific Street campus.
OWH wrote:The NU Board of Regents voted unanimously Friday to approve the construction of a new student housing complex at the University of Nebraska at Omaha. The $23.36 million complex would feature apartment-style units, each with living room, kitchen, two bathrooms and four private bedrooms. It would house 480 students in four buildings, each containing 120 units.
John Keenan WORLD-HERALD STAFF WRITER wrote:A new building can be the springboard to new community partnerships and a first-rate innovation, entrepreneurship and franchising program, according to the dean of the University of Nebraska at Omaha’s College of Business.
Louis Pol spoke Thursday to the members of Suburban Rotary Club about the college’s new Mammel Hall and the opportunities it will bring to the business college.
The $34 million building, which the college will move into by August, is a “wonderful gift to our university,” Pol said. “So we have an incredible opportunity at hand and are moving forward.”








By Matthew Hansen WORLD-HERALD STAFF WRITER wrote:Mammel Hall, the university's new business administration building, is shocking UNO students and professors who walk into the gleaming, $27 million building for the first time.
The 120,000-square-foot building, just south of the Peter Kiewit Institute, will be officially open for business when UNO's fall semester begins Monday.
By Matthew Hansen WORLD-HERALD STAFF WRITER wrote:The bells and whistles are already on display at Mammel Hall. The building, near 67th and Pine Streets, boasts a soaring, glass-and-tile atrium where students can look at a Jun Kaneko sculpture, eat at a cafe serving food from Wohlner's Grocery and use a touch-screen interactive map to find their classrooms.
The building's auditorium seats nearly 200, while each of its 21 classrooms can accommodate between 40 and 60 students.
Mammel Hall's four laboratories feature digital tickers that track the stock market, computer screens that retract into desks at the push of a button, and giant flat-screen TVs meant to project images from a laptop so the whole class can view them.

That would be AWESOME. There are definitely some "blanks" along the central axis of UNO and that would really help fill in the puzzle.JPenny wrote:I also saw somewhere that they are planning to build a new building on the parking lot between the library and music building
It is and the interior is nice. I remember visiting HPER two years ago and thinking "this is a really dark and cramped warehouse". Now, it's a lot more open and aesthetically appealing.JPenny wrote:I believe HPER is completely finished now






JPenny wrote: I also saw somewhere that they are planning to build a new building on the parking lot between the library and music building
That would be AWESOME. There are definitely some "blanks" along the central axis of UNO and that would really help fill in the puzzle.
If you have any way of getting details, I'd be really interested!